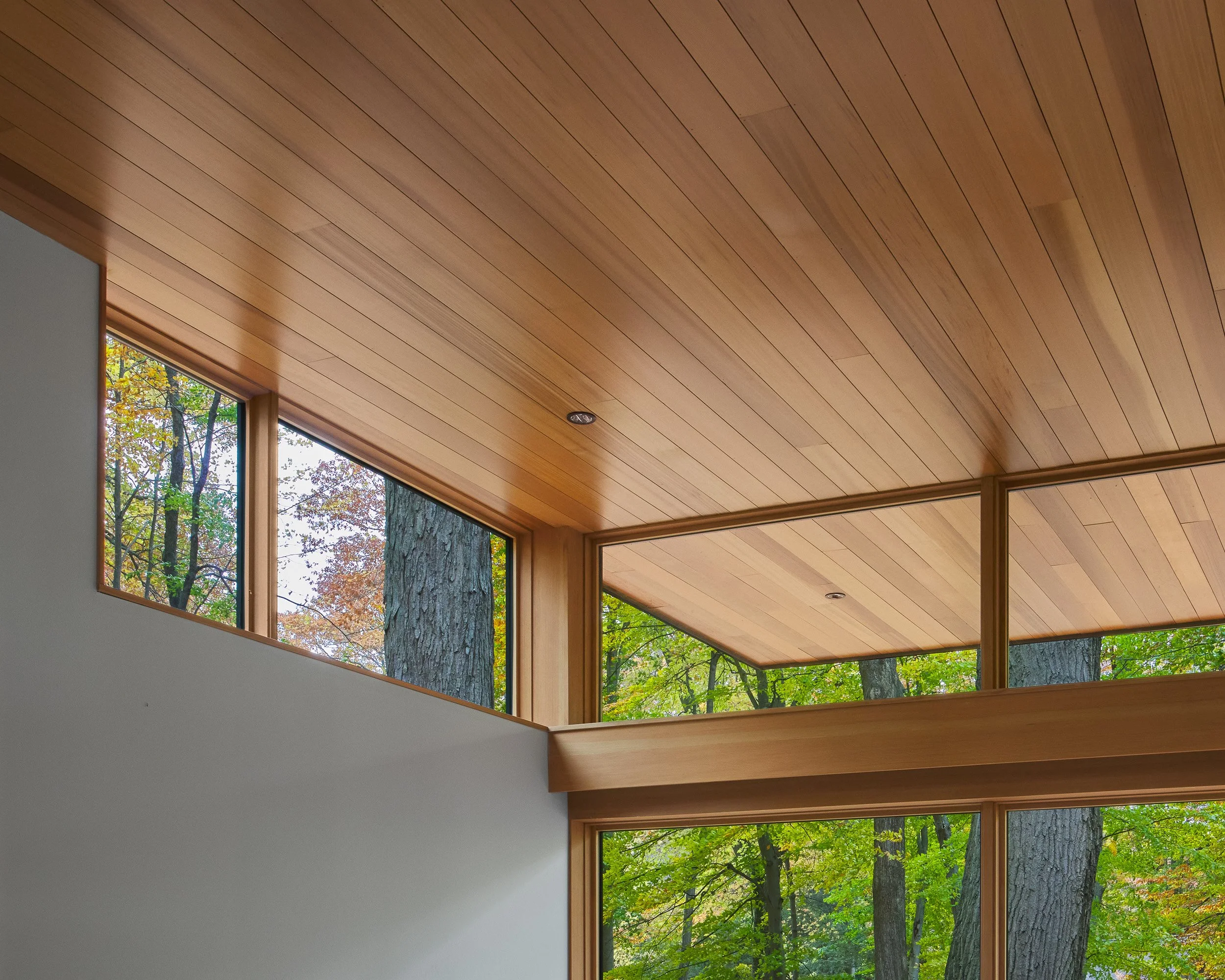Fallenleaf
The starting point for this project was a 19th century wood house that had last been renovated in the late 1970s. Set in a forested stretch of landscape in Holland Michigan’s Waukazoo Woods neighborhood, the existing house had long been the home of its existing owners, a retired art professor and an interior designer. Over the years, though, the structure had become outdated and did not allow for the type of direct grade-level connection to the surrounding landscape that the clients wanted. With the addition, the house would allow the homeowners to age in place, amidst the landscape they have loved for so long.
The design responds directly to existing site conditions. In deference to the forest, the building’s footprint is positioned to avoid disruption to old-growth trees. On the side nearest a neighborhood road, the façade is kept solid, providing a sense of privacy. But where the house faces the forest, transparent glass walls create a sense of open connectedness.
To minimize impact on the historic house, the addition connects to it with a subtle glass volume. Housed within that volume is the dining room, which serves as an interstitial space between old and new. Though the addition and the historic original differ with regard to materials and construction, the two are in direct relationship through proportion and scale such that everything thoughtfully coheres across the multiple points of provenance: 19th century original, 1970s renovation, and the 21st century addition.
The addition includes three distinct volumes: the glass dining room, a tall metal-and-glass-clad primary bedroom and library, and a metal-clad primary bathroom. A garden, visible from all communal spaces, connects these volumes into a cohesive assemblage.
The distinctive flat roof reinforces the design’s sense of newness. With a deep overhang, it helps frame indoor-outdoor environments. Uniquely designed, the roof is equipped with internal roof drains and sloped insulation on top, adding to the delicacy of the structure and creating visible connections throughout the various pavilions.





















