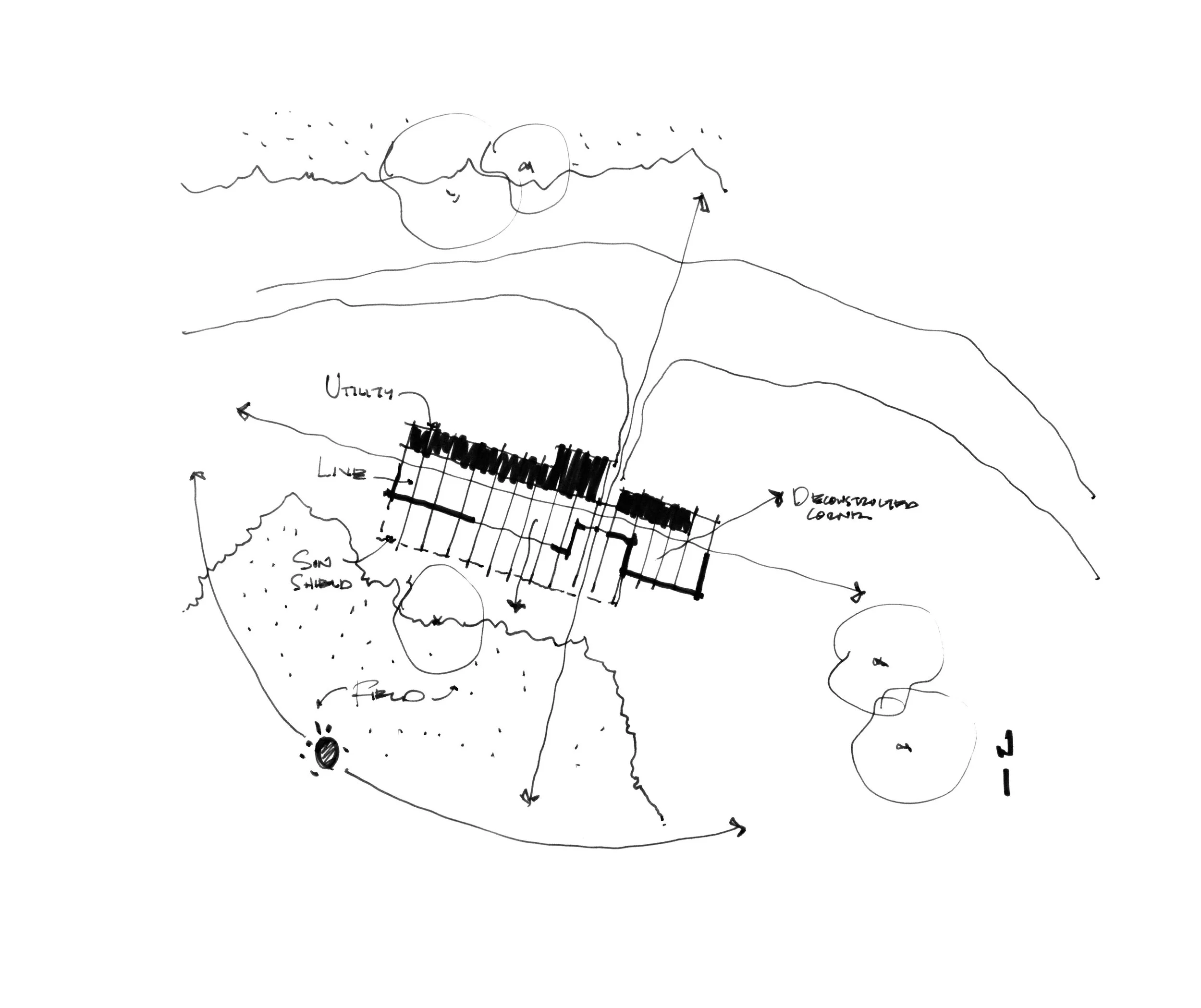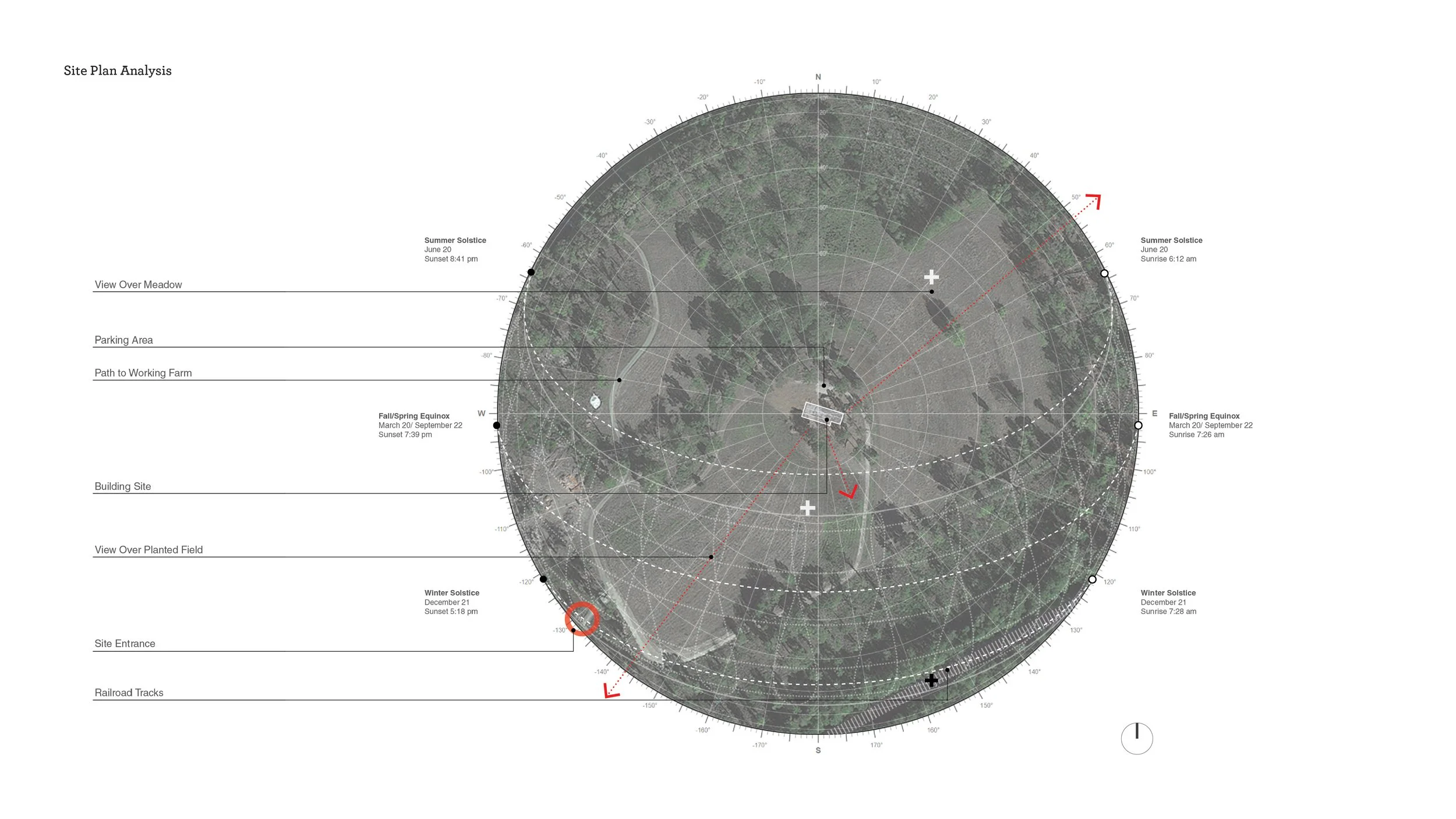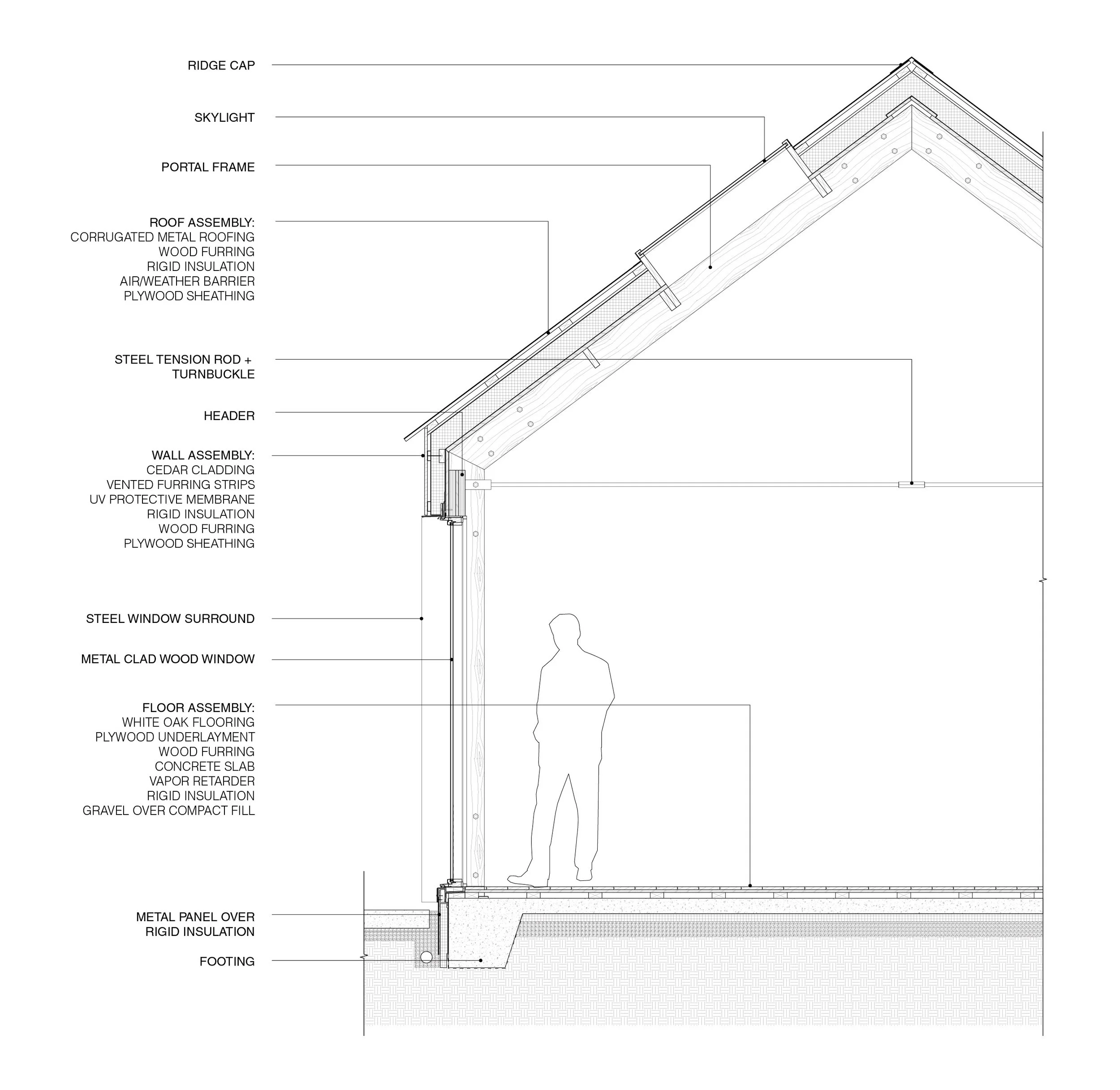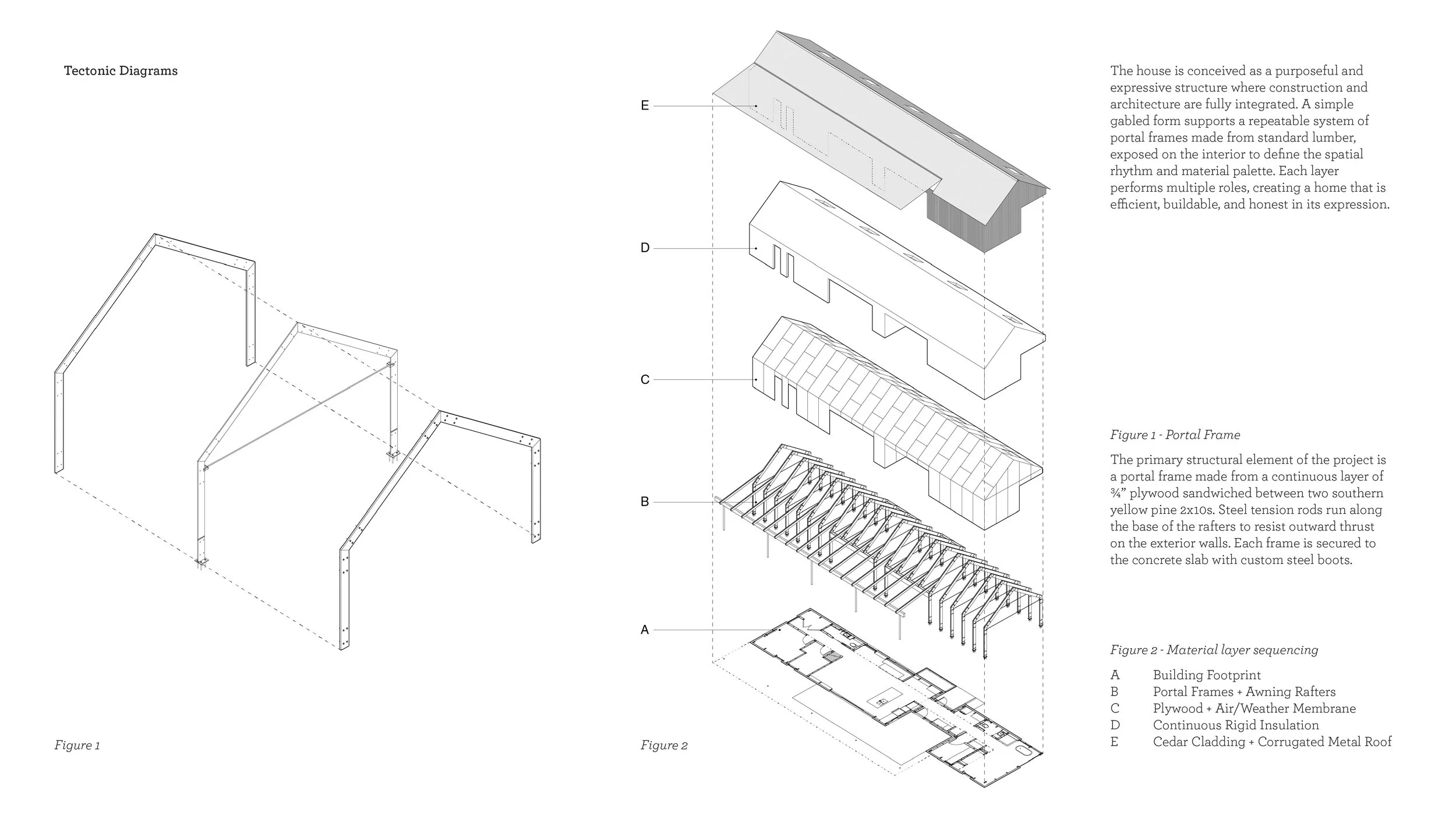Wild Hope
Set on an organic farm, this house is the year-round residence for the young family that owns and operates the farm. Within this landscape, which sees farmstand visitors, community events, and busy teams of agricultural workers, the house provides ready access to the farm while creating privacy for the family.
The architecture responds directly to its surrounding environment. Set on the flat topography of farmland, the site strategy was less about engaging contours and more about managing views. Positioned to optimize solar exposure and to establish the framed views our clients wanted, the house also turns its back to a railroad track in the distance, creating a buffer from the sound of occasional trains. In form, the house draws inspiration from local agrarian vernacular architecture, with its pitched roof reminiscent of the tobacco drying sheds that abound in this region.
For the enclosure, materials were drawn from directly on site. Using cedar trees cleared from the farm, local woodworkers milled the wood used for the house’s facade. To optimize construction and cost, the design approach also creatively used off-the-shelf materials, including nominal lumber, plywood, and tie rods. Mounted entirely from outboard the frame, high-performance rigid insulation ensures the house remains energy efficient.
Inside, the structure remains exposed with the frame animating the space. To keep the footprint efficient, the service areas are arrayed along the north side, which allows the south side to be kept open for living areas, including a primary suite, two bedrooms, the kitchen, dining room, and living room. A deep porch along the southern edge allows for indoor-outdoor living and reinforces the connection to the agricultural precedents that inspired this place.























